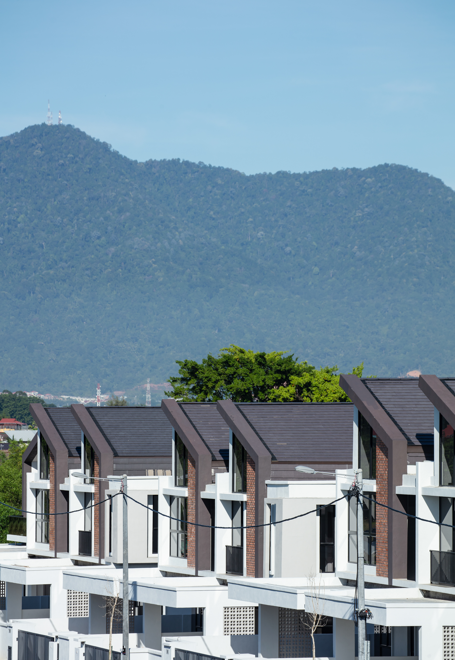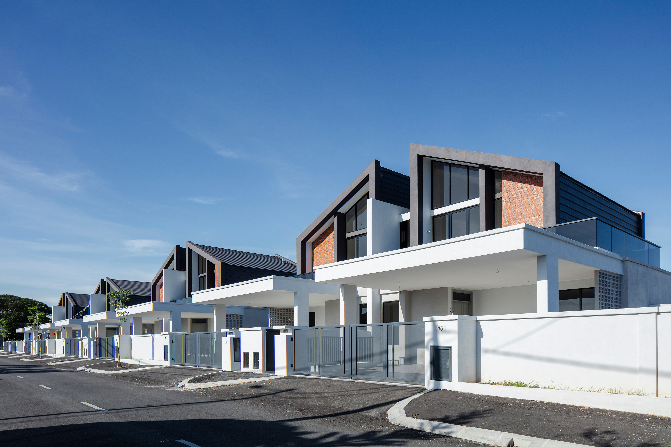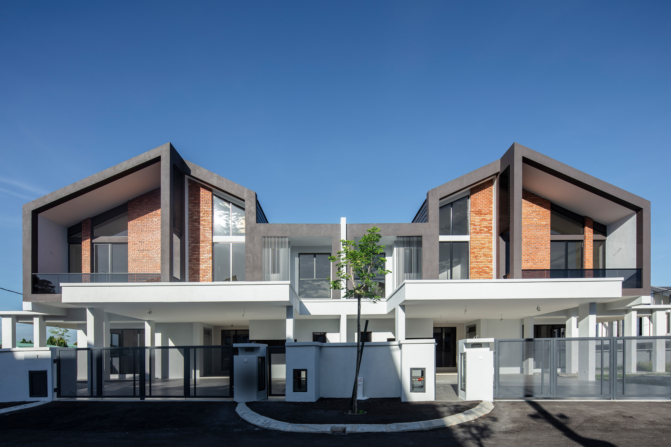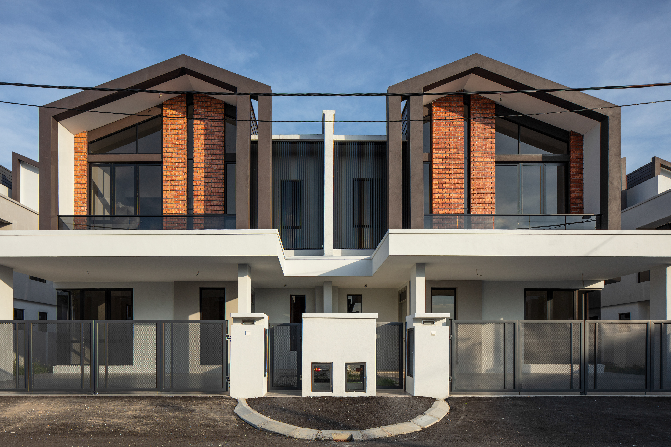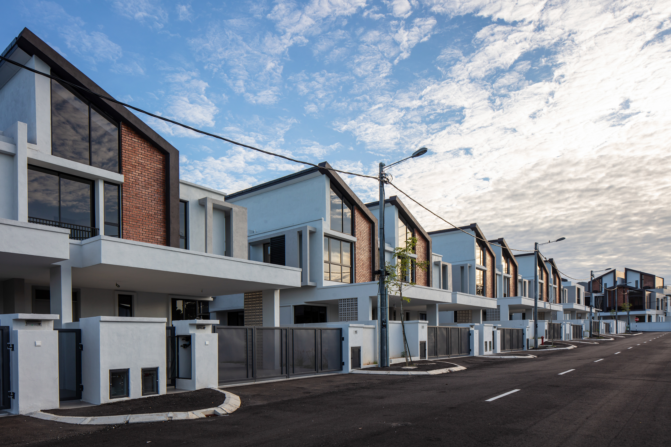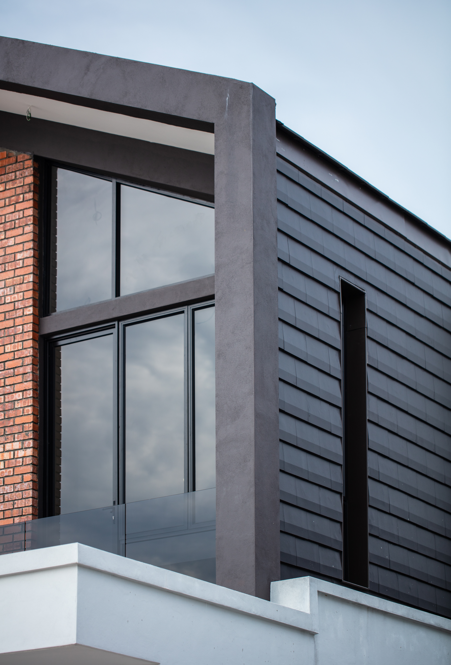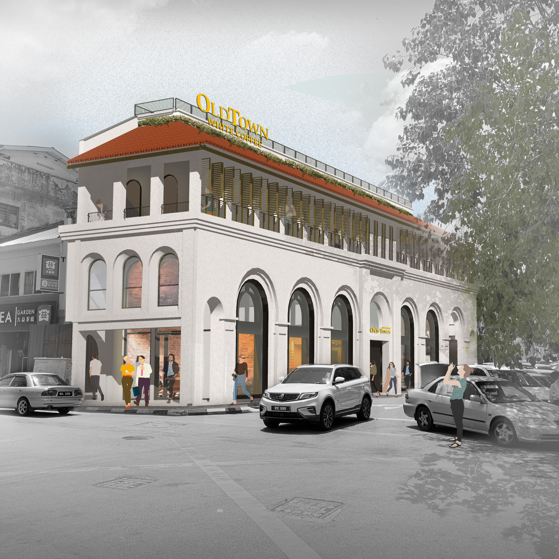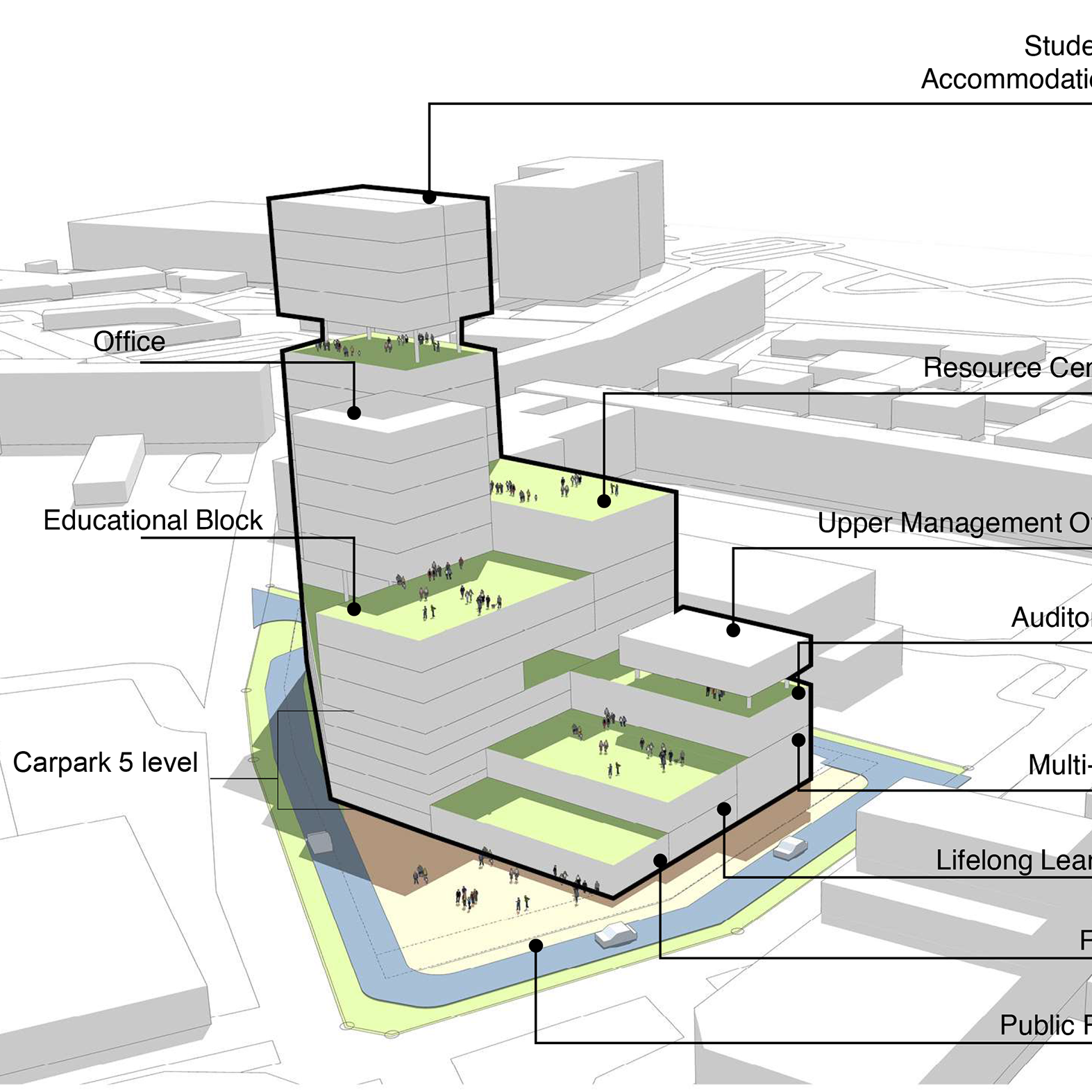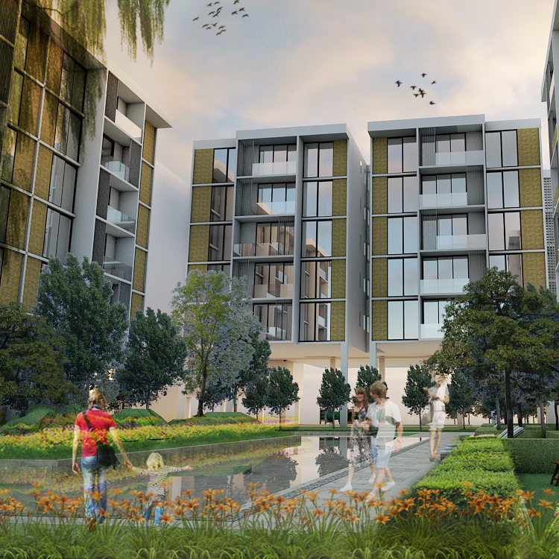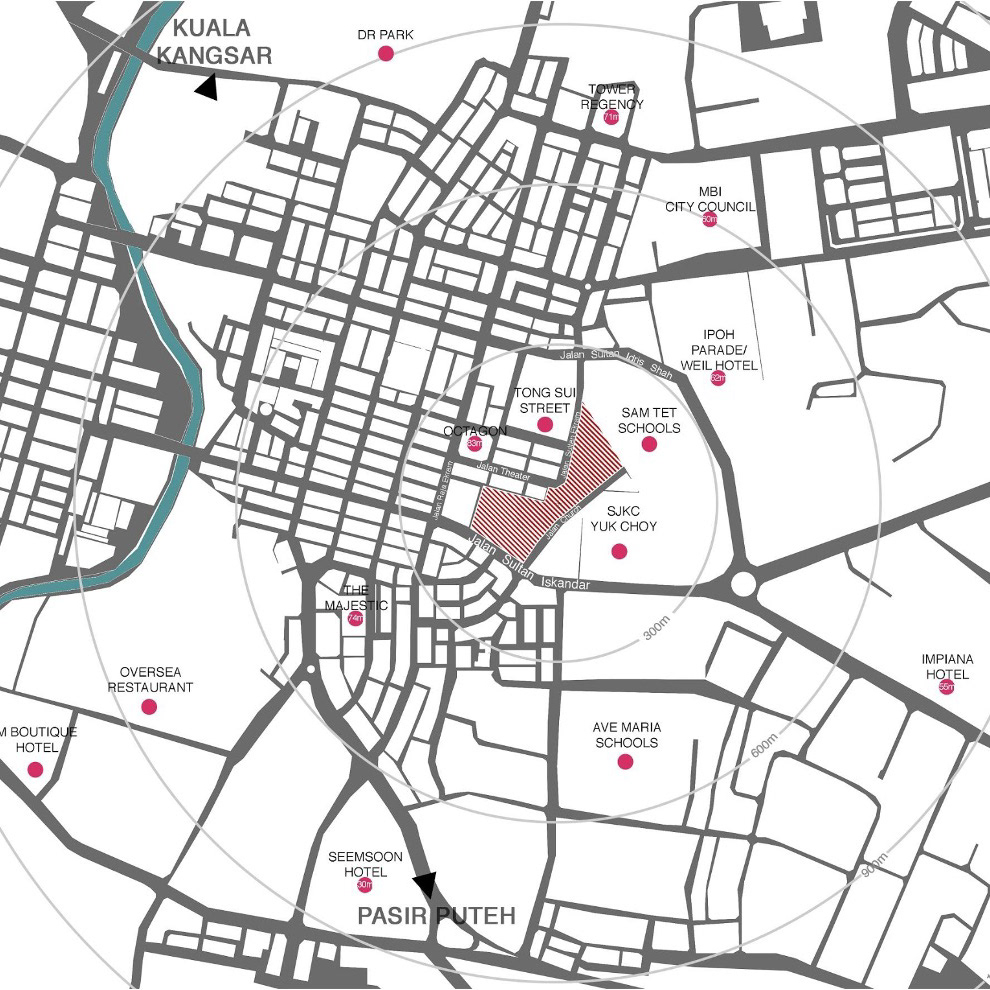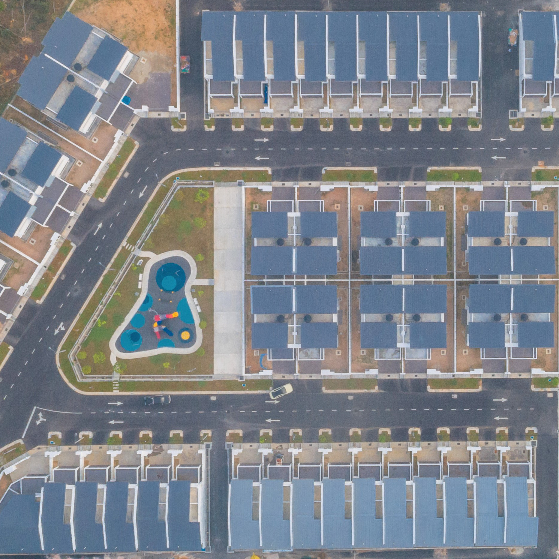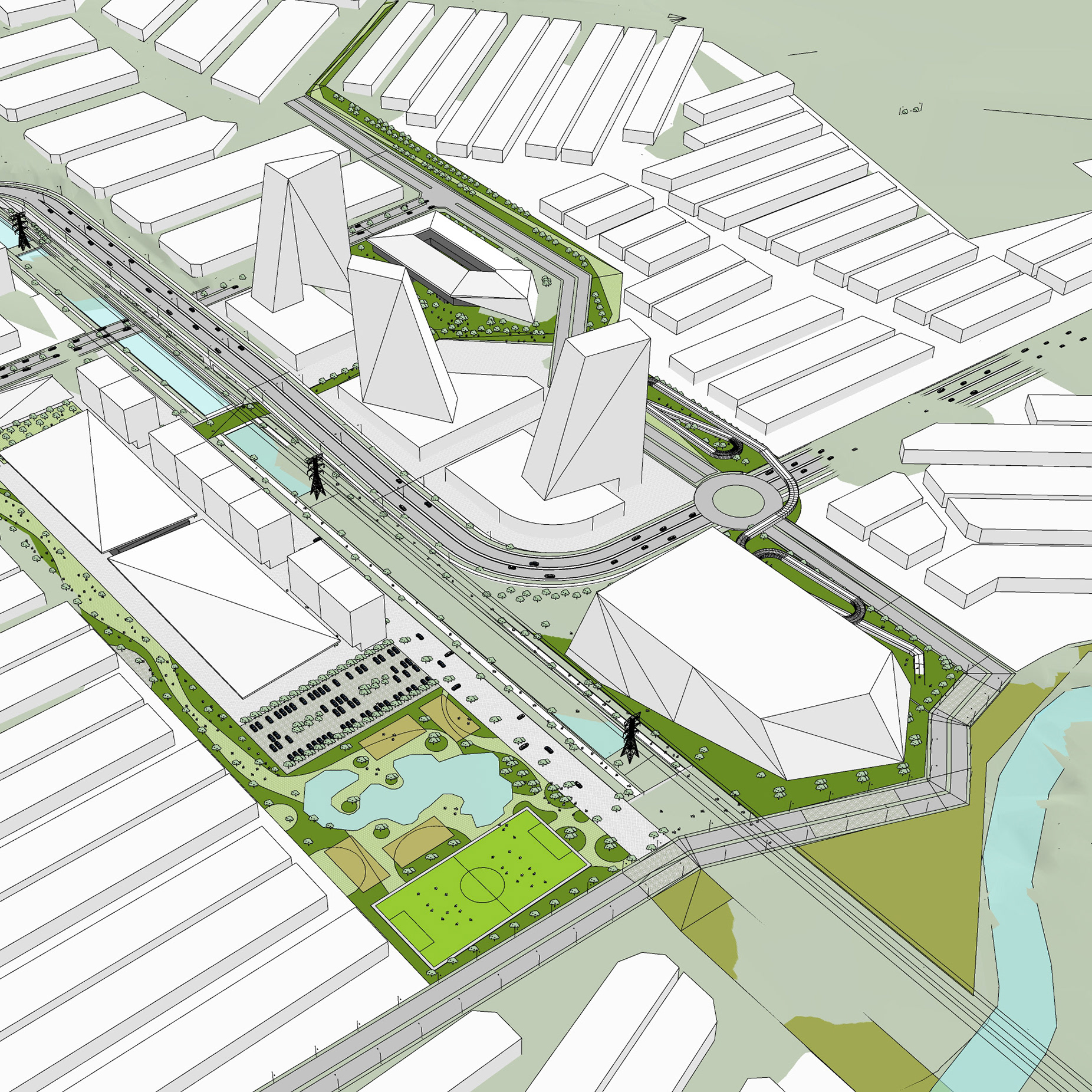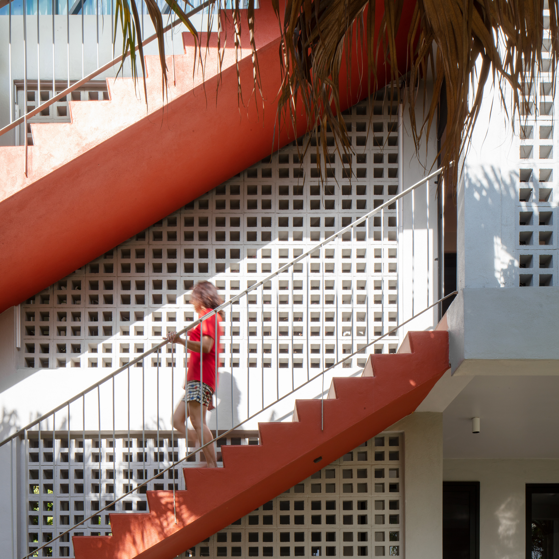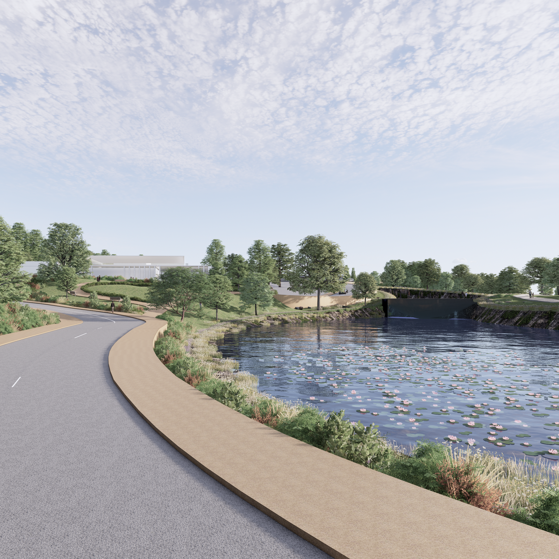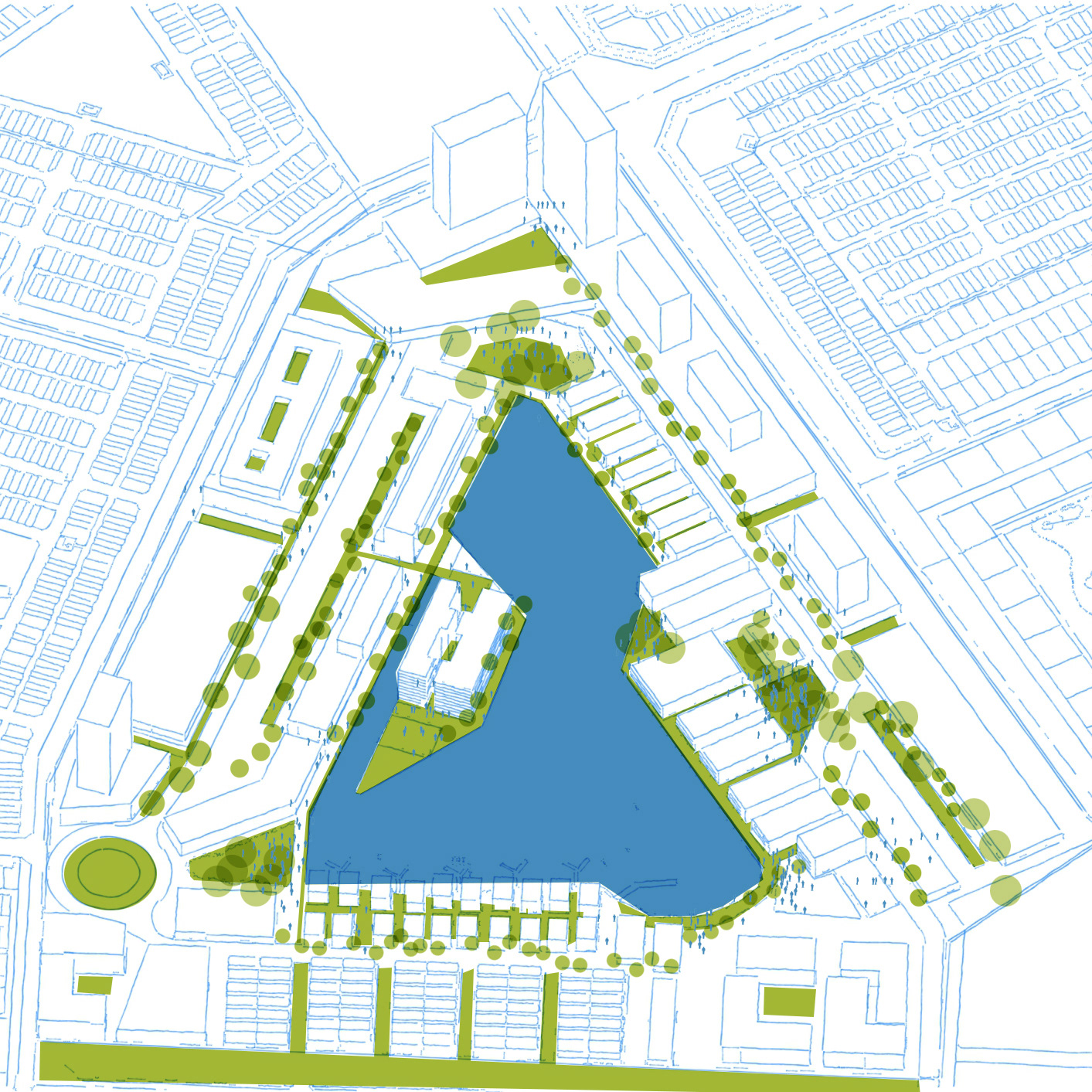Nestled in the lowlands of Ipoh suburbs, the boutique collection comprising of 88 landed residential units is designed with a strong emphasis on fostering a sense of community building, design sustainability, and modern vernacular expression in its overall appearance. The second phase of the development is rapidly transforming the locality as there are 36 and counting.
Left:
The original site intended for reviltalization.
The original site intended for reviltalization.
The comprehensive planning aims to enhance the suburban neighbourhood attributes comprising of semi-detached, clustered, and bungalow units whilst fostering social unity. This is achieved via the implementation of a cul-de-sac layout and the provision of highly visible and accessible communal facilities, which contribute to the rejuvenation of the existing built environment for the benefit of the existing communities.
Right:
Distinctive streetscape identity is established via parallel arrangement of the repetitive twin-clustered units' pitch roofs, mimicking the mountainous backdrop.
Distinctive streetscape identity is established via parallel arrangement of the repetitive twin-clustered units' pitch roofs, mimicking the mountainous backdrop.
